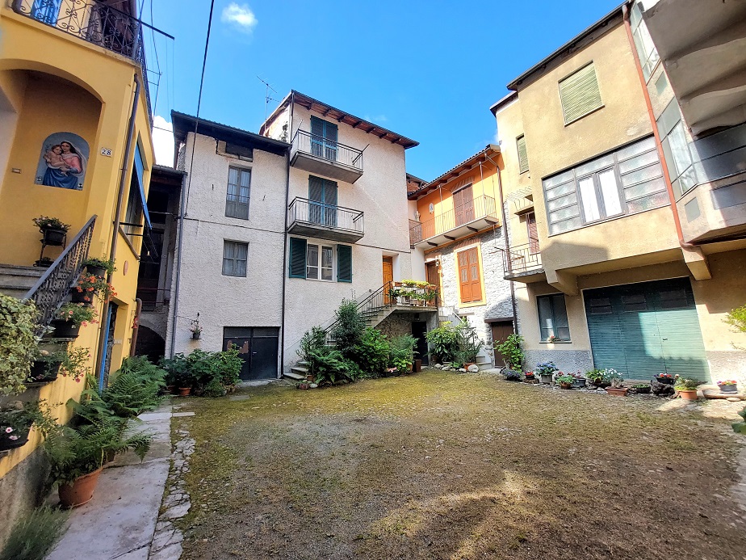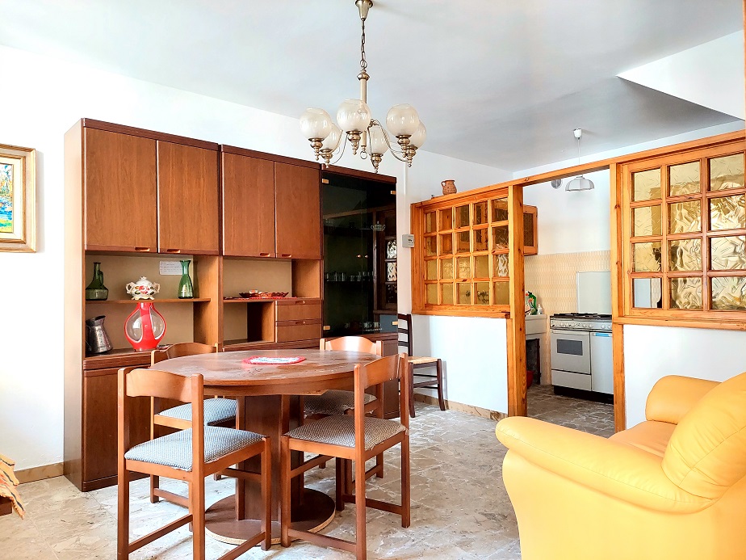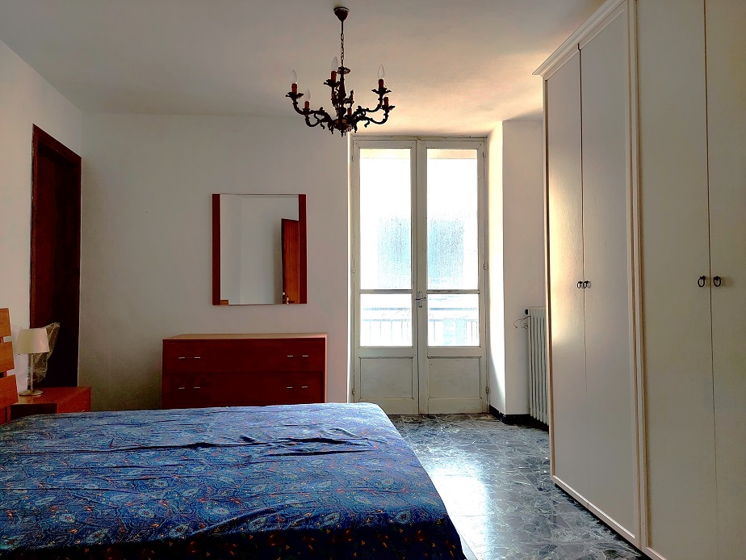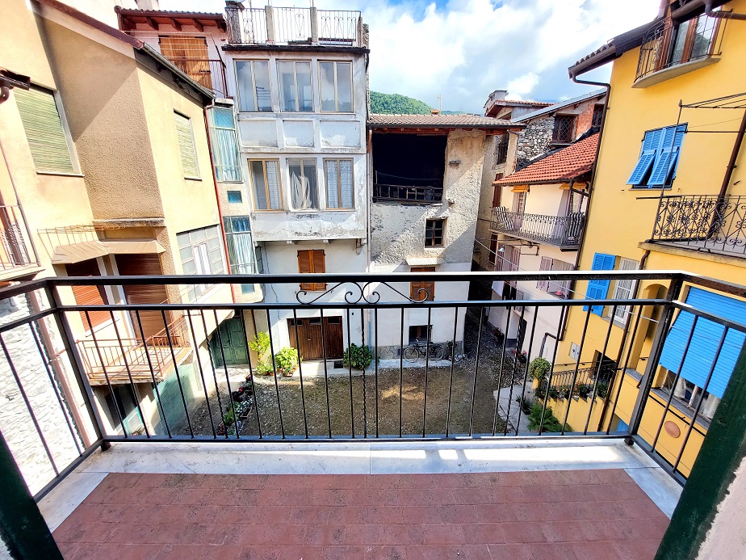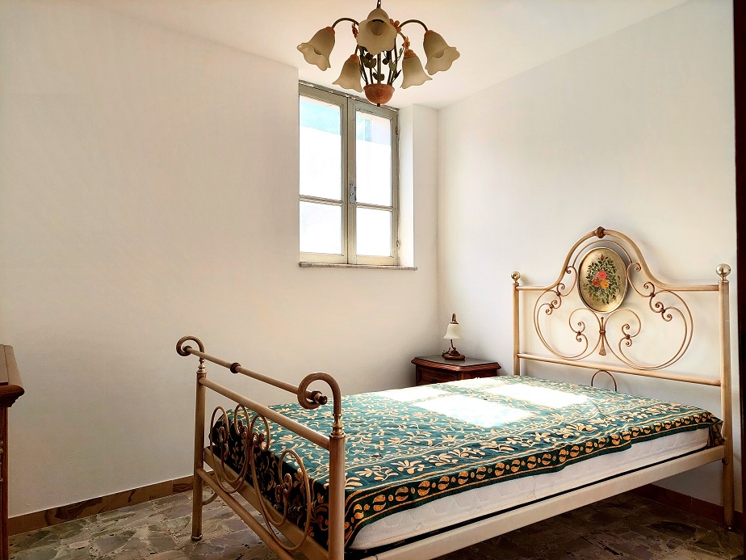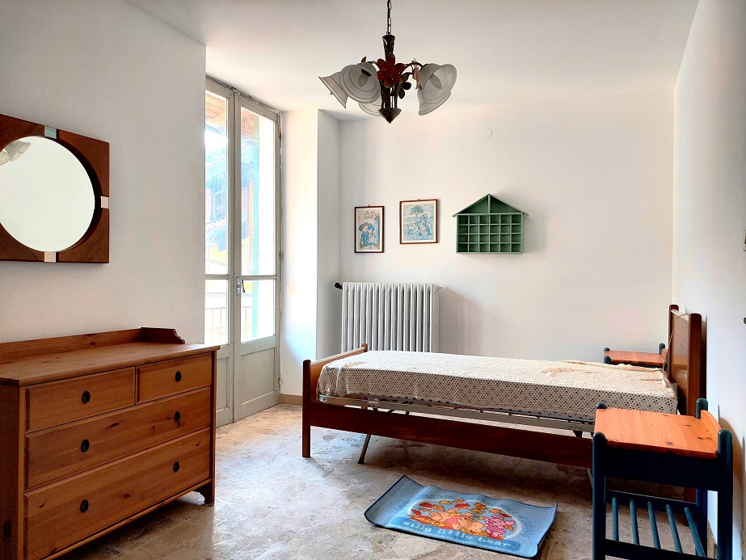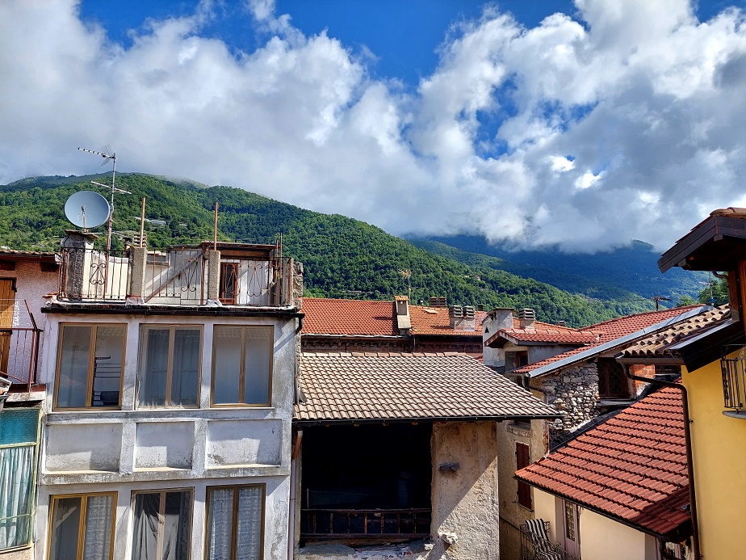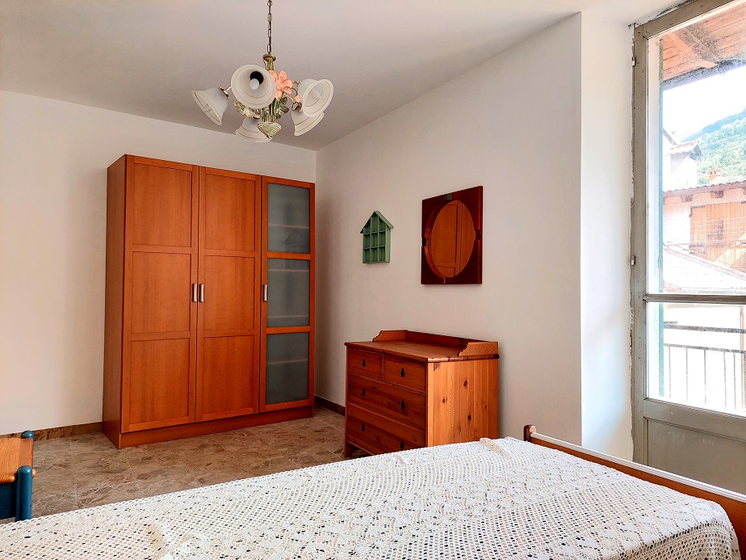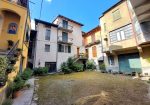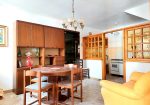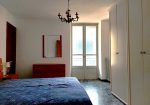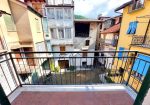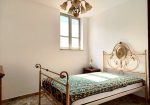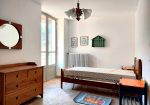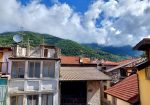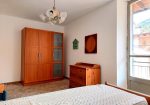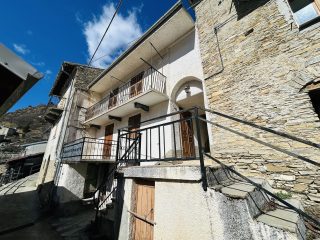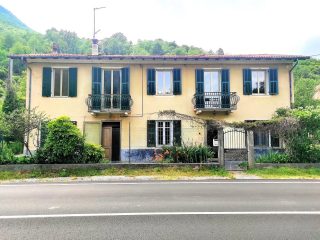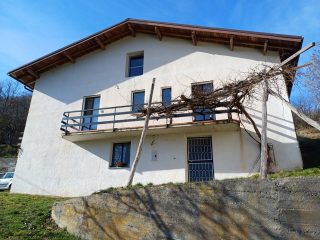House overlooking an ancient courtyard in the center of Ormea
The house is located in the historic center of Ormea, inside one of the most well-preserved and characteristic ancient courtyards in the center of the town.
The courtyard, shared with the neighbors, can be used, for example to place a deckchair and relax or to let children play, when the weather permits.
The house is independent from the foundations to the roof and is made up of two separate residential units.
On the ground floor of the building there is a warehouse/cellar which extends under both real estate units for sale and which measures approximately 80 square metres.
The main part of the house develops on the right portion (looking at the facade) of the building and has an independent entrance in the stairwell.
The living room and kitchenette, located on the first floor, which are divided by a half-height brick partition with a wooden framed glass window above, form the living area of the house.
The internal staircase leads to the upper floors.
The second floor of the house is divided into a bathroom with window and bathtub and a double bedroom with a balcony overlooking the courtyard.
A single bedroom and a double bedroom make up the second and last floor of the house. The largest room is also equipped with a balcony overlooking the courtyard and from which the view extends from the roofs of the center to the ruins of the castle and the surrounding mountains.
This portion of the house has systems and finishes dating back to the seventies but is in excellent maintenance conditions and is also equipped with a cast iron radiator heating system.
The left part of the building, which also has an independent entrance, consists of a kitchen with fireplace on the first floor and a bedroom with bathroom on the second floor connected by an internal staircase. The rooms are structurally solid but require renovation as they only have an external electrical system to be completed and radiators.
All shops, services and public parking can be reached within a hundred meters on foot, but the property can also be reached by car for loading/unloading.


