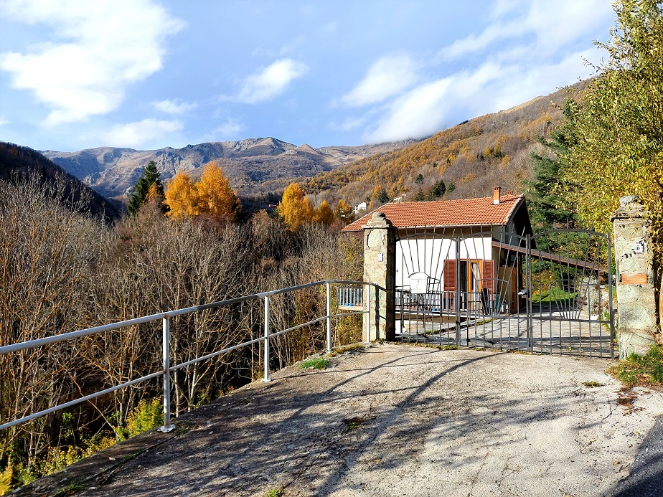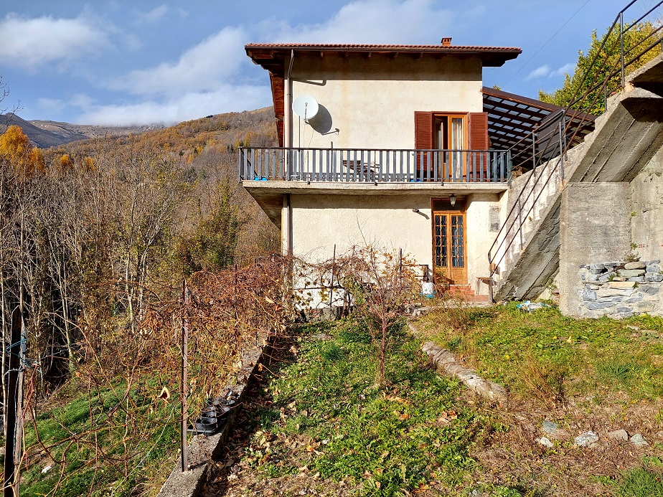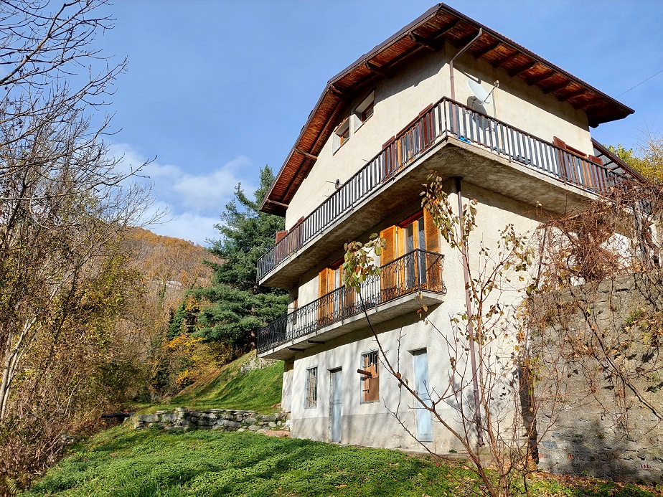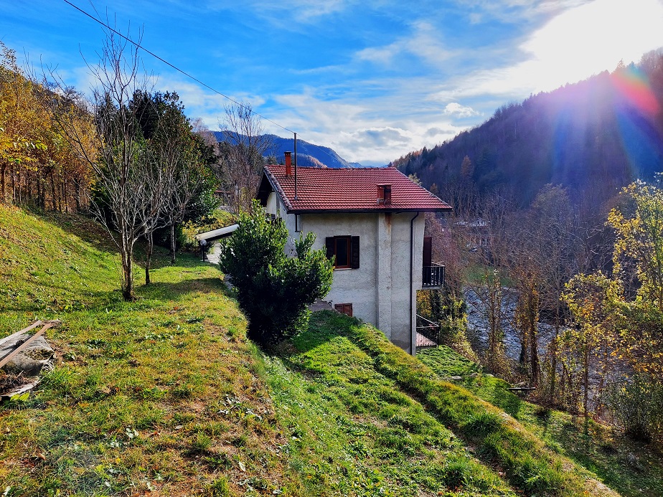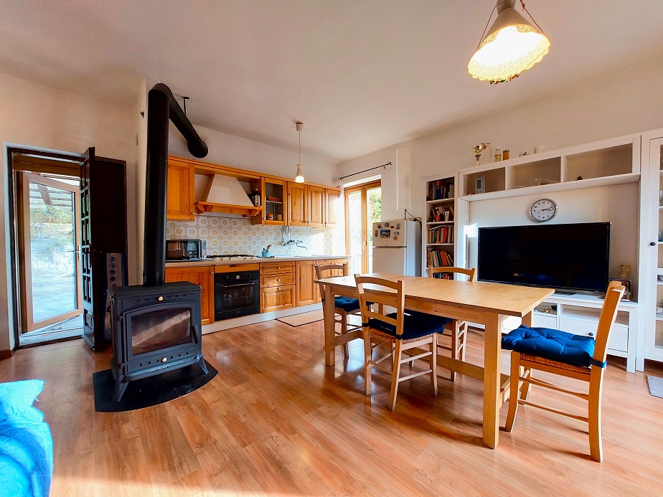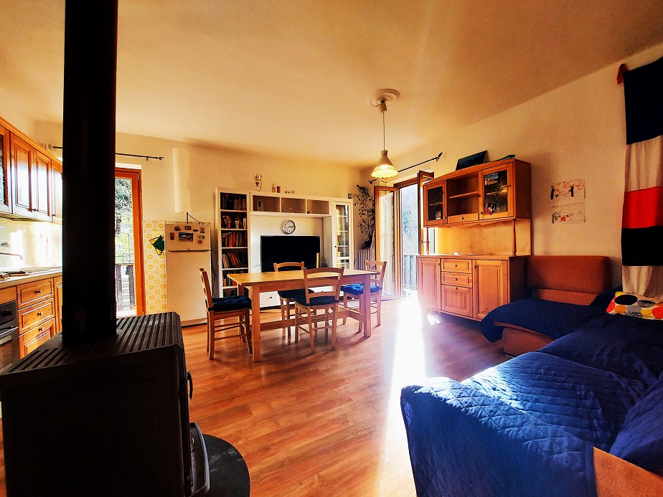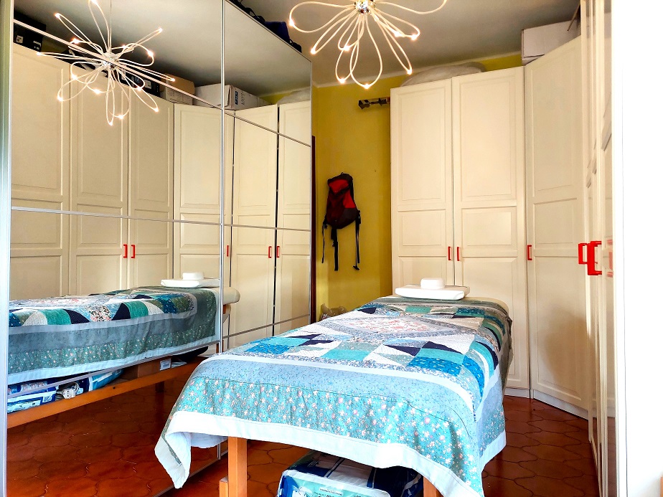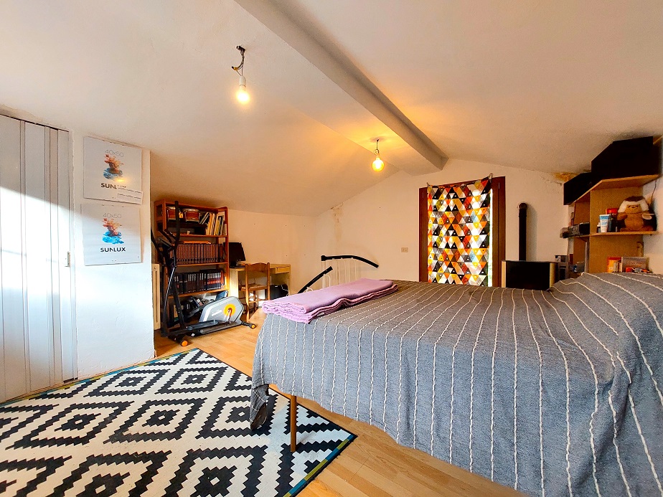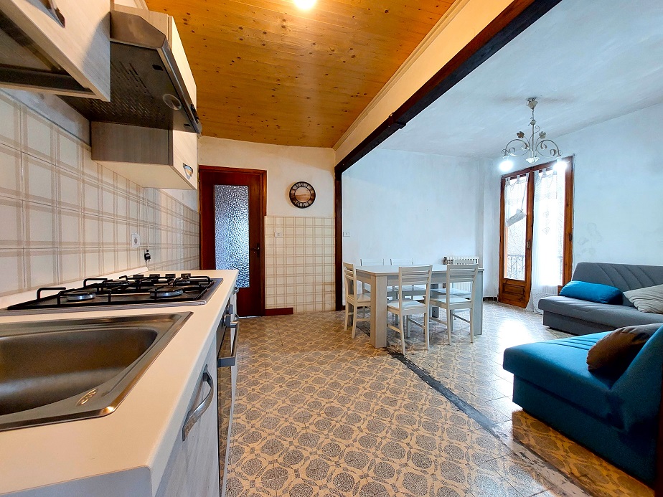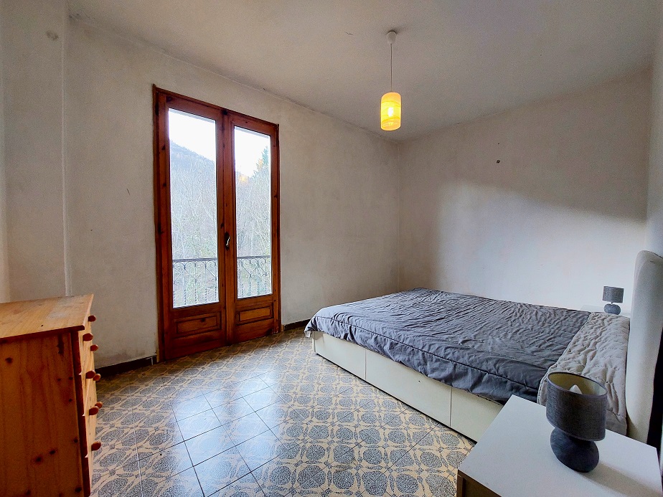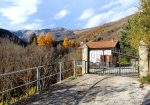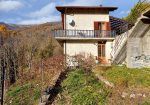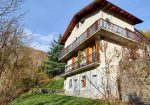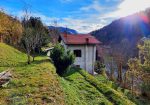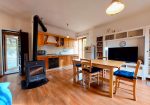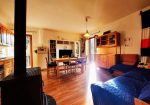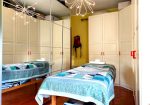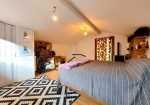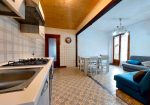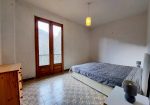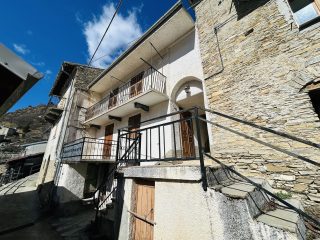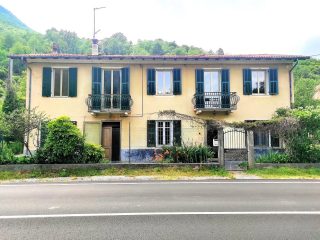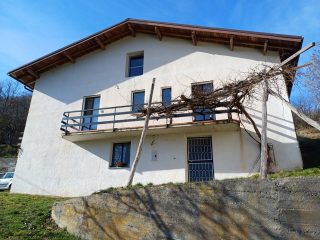Detached semi-detached house with private garden
The house is located 500 meters from the main square of Ormea and the shops and services can be reached in about 10 minutes on foot. The area is quiet and not busy.
The house, surrounded by the land owned, is independent on four sides and consists of two independent apartments with separate entrances.
The accommodation located on the ground floor is a three-room apartment. The living room is equipped with an open kitchen and has two French windows that make the room bright and allow you to go out onto the balcony, which extends along two walls of the house and has a panoramic view of the peaks of the surrounding mountains. The bathroom has a window and a shower and is equipped with a washing machine. There are two bedrooms. The largest bedroom is equipped with a service bathroom and was created in the attic, which can be reached from the living room via an internal spiral staircase. The second bedroom, which is next to the main bathroom, is single and has a French window that allows access to the same balcony as the living area.
The second apartment is located in the basement and is accessible via an external staircase. The entrance hall divides the living area from the sleeping area. The living room and kitchen form a single room and have access to the balcony that extends along the entire facade of the house. The bedroom is double and has a French window that allows access to the same balcony as the living area. The bathroom has a window and is equipped with a shower and connection for the washing machine.
On the second basement floor of the house there are two cellars and a technical room, which can be reached via the external staircase.
The house was built in 1966 and in 2013 the windows of the entire building were replaced, the roof was redone and the floors of the living area and the attic, in which the bathroom of the apartment above was also renovated, were changed.
The house is surrounded on three sides by a private garden that extends over two flat strips and measures approximately 1,050 square meters. Inside the land there is a brick building used as a warehouse measuring approximately 28 square meters. Furthermore, in front of the entrance to the ground floor accommodation there is a paved courtyard that extends for approximately 120 square meters and in which several cars can be parked. The property is completed by a further portion of agricultural land of approximately 1,500 square meters consisting of a steep uncultivated meadow and a small wood.


