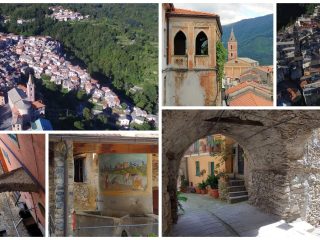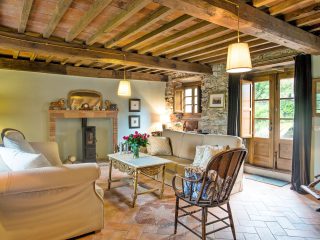Detached house with 6500 m2 of agricultural land
The property is located on the outskirts of Ormea and the town center can be reached in less than five minutes by car.
This is a detached house consisting of two residential units as well as large private agricultural land.
The house is independent on four sides and is arranged on the ground floor and basement.
The entrance in the basement gives access to the corridor of the smaller of the two apartments, which leads to the stairs and gives access to the living area. The kitchen is habitable and has a window overlooking the common courtyard in front of the building. Behind the kitchen and communicating with it there is a storage room which also acts as an anti-bathroom. The bathroom has a window and a shower. The first floor of the apartment is instead divided into two large rooms and a closed veranda, which has a second entrance from the back of the house. The accommodation is also served by a warehouse with windows located next to the kitchen and with access from the external courtyard, as well as an attic located at the back of the house, always accessible from the outside.
The largest apartment in the house has two separate independent entrances via an external staircase on one side and on the ground floor at the back of the building and is spread over a single floor. The kitchen is habitable and the connecting living room is made bright by two large windows. The veranda is paved and there is an electrical and heating system in it. There are two bedrooms and both can be furnished with a double bed and wardrobe. The bathroom has a window and a bathtub. On the same floor and accessible from the accommodation there is also a closed room with a brick oven inside, a woodshed and a large attic divided into three rooms. This part of the house is equipped with an independent radiator heating system powered by a wood-burning thermocooker. The apartment is also served by three cellar/storage rooms located in the basement of the building and with external access.
The building is in good structural condition (roof renovated in 1994) and is healthy, but the interiors date back to the 1960s.
The property is completed by plots of agricultural land connected to each other and forming a single body which are located around the house and which extend for approximately 6,486 square metres. The land is well-kept and currently planted with lawns with fruit trees and a vegetable garden. Inside the property, adjacent to the house, there is an independent brick building that can be used as storage and chicken coop and an open shed where it is possible to park.







































