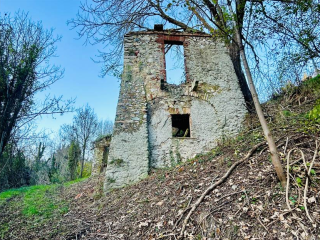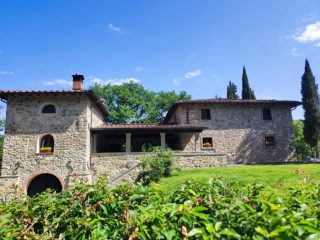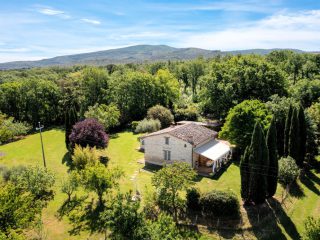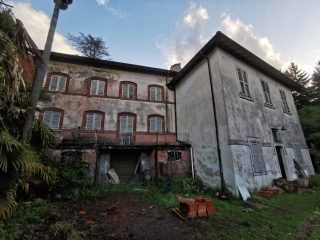Period house with building land
The property is located in the center of Garessio and shops and services can all be reached in a few steps.
This is a property consisting of a house forming a single agglomeration with a rustic building, a garage, a private fenced courtyard and a building plot.
The house is independent on three sides and is spread over three floors. The ground floor is divided into seven rooms currently used as a storage room and a clearing room. The internal staircase leads to the first floor where there is a hallway and six rooms for residential use. The second and last floor consists of a large attic divided into three large rooms.
The rustic building consists of a large room on the ground floor and a barn above.
The third building is instead divided into a garage on the ground floor and a storage room above.
The three buildings all have access to the private courtyard closed with driveway access, where it is possible to park.
From the courtyard there is also access to the private land behind the buildings. The land is flat and fenced and extends for about 1,585 square meters, on which it is possible to build a building of about 1,500 cubic meters.
The roof of the house has been redone but it and the rustic house need complete renovation.



































